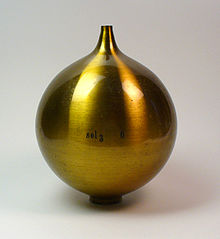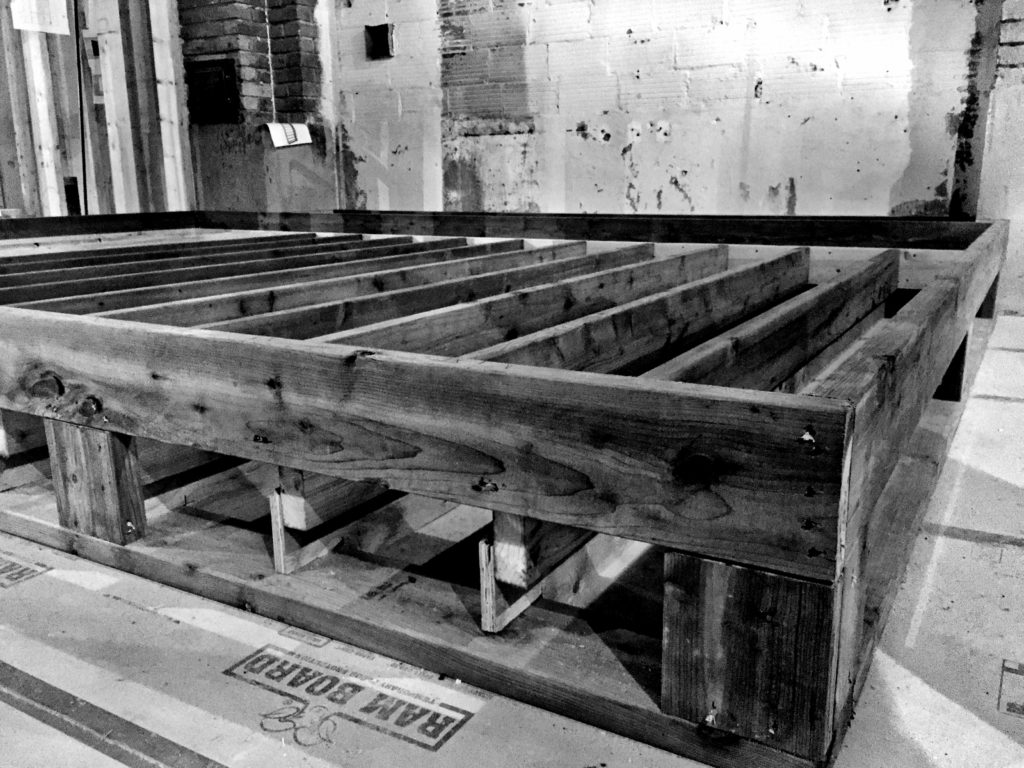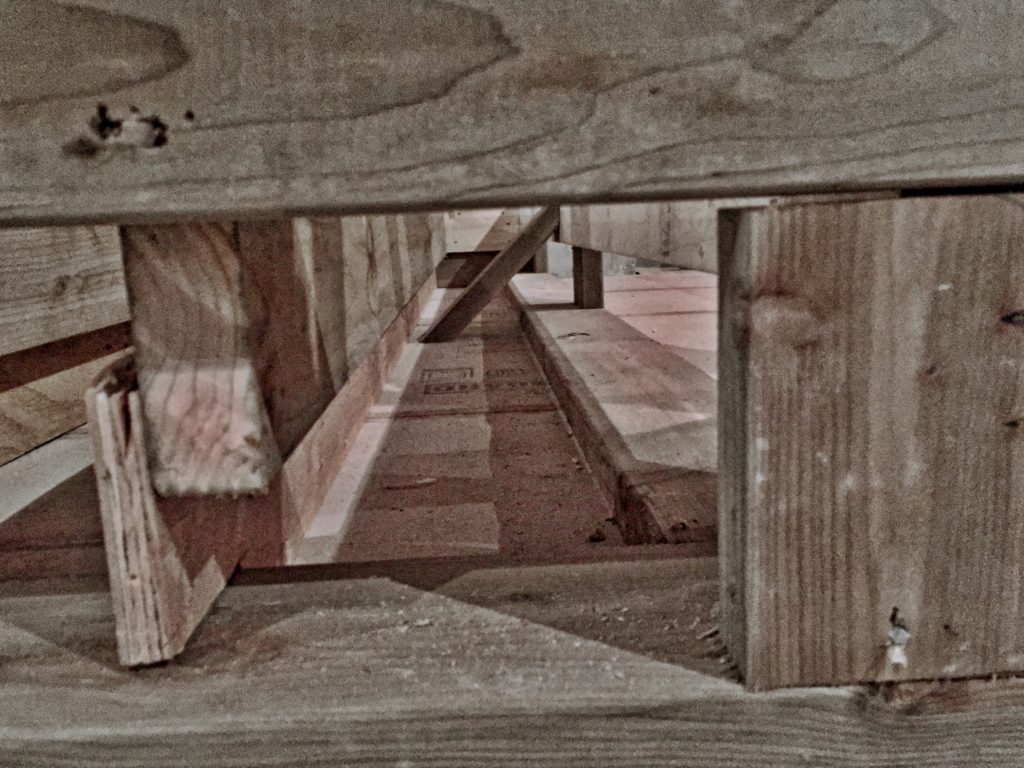The Physics of Audio – Building a Home Theatre Stage
October 28, 2014
The audio physics of your entertainment system might not be top on your list of considerations when you’re thinking about adding distributed audio to your home or workspace, but maybe it should be. Having the right source and right equipment is a great start to building something that sounds beautiful.
Better Audio Physics Through Design
A stage space was planned as part of the Pure Image renovation of 1251 Homer Street; this raised platform is going to be home to eight custom-built reclining chairs, a bar-top, and integrated Dolby Atmos audio–currently one of the most immersive audio experiences available to private consumers.
Building a raised stage seems like a simple, general contracting process, but when high end audio is part of the equation it necessitates a consultation with expertise and the application of some serious physics and technology–especially when the space in question only has three walls, with open space making controlling how things sound pretty difficult.
This is a project that’s in process right now, beginning with the foundation of the stage. Built over the course of three days, the wooden framework sits on concrete. Cable conduits were added to provide a clean, easy run for power and other cabling, and over 50 bags of dense, coarse sand were trucked in and added to the framework, stabilizing the entire stage.
The next step involves Dr. Tim Runzer of Spirit Sound, working with the Pure Image team to tailor the space to help produce perfect audio. Here’s what he had to say about the project:
The Low Down on the down low
Chapter 1, room modes and muddy peaks (lol)
Small rooms (less than 2000 cu ft) present a significant challenge to an acoustic designer. As an example, a room that is 13′ x 17′ x 8′ has a volume of 1768 cubic feet. Home theatres under 2000 cubic feet, are not uncommon.
Untreated small rooms, universally suffer from low frequency problems that may be described as muddy, boomy, and lacking in definition and punch – or are just generally unflattering, because we respond so dramatically to well defined bass frequencies.
By low frequency, I mean those from about 20 – 250 Hz. In this range the room’s relative dimensions (length, width and height) determine a series of room modes. A mode is a frequency. Frequencies all have a wavelength. If the wavelength fits exactly into one of the room’s dimensions, that frequency is defined as a mode for that room. Modes are important because they characterize the room’s low frequency sound. Generally, the more modes a room has, and the more evenly distributed these modes are across the low frequency range from 20 Hz to about 250 Hz, the better (ie. more even) the room’s bass will sound.The smaller the room, the fewer modes there are, and the more unevenly they will be distributed.
Sometimes modes will ‘pile-up’. For example, the length and height dimensions may both have 80 Hz as one of their modes. These are then called coincident modes, and they tend to cause an exaggerated response at that frequency. So, in our example, 80 Hz might become a problem frequency because it is significantly boosted by the geometry of the room. To the person sitting in the room, there will be a ‘boominess’ , that overwhelms the rest of the low frequency response in the room. An acoustic designer will often begin by analyzing and optimizing the room’s size and geometry, in order to achieve a more favourable distribution of modes.
But life is not always perfect. Depending on the construction details of the walls, ceiling and floor, it may be impossible to predict what the acoustic (or effective) dimensions of the proposed room will be. If the theatre walls do not have adequate mass and rigidity, the low frequencies will not ‘see’ these walls as boundaries. Other walls and structures outside of the room will then define the modal response of the entire space. This can lead to a very different low frequency response than what was predicted.
It is most common however, that room dimensions are determined by aesthetics, structural restrictions and practical considerations such as placement of hallways, windows, doors, and even furniture, rather than acoustical principles.
For all of these reasons, the distribution of room modes is usually not optimum. An experienced acoustic designer will identify the problem frequencies that are a result of this, and design solutions to mitigate the effects.
In my experience, low frequency/ modal issues are rarely dealt with in home theatre design. I suspect this occurs for several reasons:
Inexperienced designers don’t know how or when to address low frequency issues. In other words, these issues (which are the overwhelming acoustic problem in small room design) are completely ignored.
The physical treatments that trap and contain the low frequencies are very large. They need to be anticipated and designed before the room is even framed. They need to be designed into the walls, floors, and ceiling of the room. An experienced acoustician will know how and where that can be done, to aesthetically minimize the impact of massive treatments.
Because low frequency treatments are built into the theatre structure, they are often custom-designed and built. Complete commercially available solutions do not exist. Designing and building these treatments requires expertise and experience.
The most common approach, I have seen, to the low end ‘problem’ is to simply add multiple sub-woofers, a bass management system, and intelligent room EQ (eg. Audyssey). This does not solve the problem. While these tools, when used carefully, are important in the final tuning of a room, they do not correct the underlying problems. In fact, they often create areas in the room where the bass response is worse than when you started, and introduce distortion (coloration) to the sound coming out of your speakers.

A introduction to the wide range of low frequency frequency treatments (aka ‘bass traps’) used in theatre design is beyond the scope of this discussion. But, I would like to introduce a specific type of trap here, called the Helmholtz absorber. This device was created in the 1850s by Herman Von Helmholtz. The principle is familiar to almost everyone: If you blow across the opening of a bottle, you will hear a tone. The frequency of this tone is determined by the geometry of the bottle (ie. the length of the neck, the depth of the bottle etc). A Helmholtz absorber is a chamber that is airtight except for an opening at one end. If the geometry is properly controlled, the chamber will resonate at a calculated frequency. As it resonates, air rushes in and out of the opening into the chamber. If the opening contains a porous absorber (ie. one through which air can pass), the energy of the air particles will be converted to heat, and lost into the surrounding air. In this way, a Helmholtz absorber pulls the energy of a specific frequency out of a room. Remember our example, where the room had coincident modes at 80 Hz? A Helmholtz absorber can be built to pull that energy out of the room and lower the volume of the 80 Hz frequency.

As mentioned, bass traps, like the Helmholtz, require a lot of space in the theatre. While we anticipated the need for such an absorber during the framing stage, the problem was, where to put it. Our solution, was to turn the riser, for the theatre’s second row seating, into a massive Helmholtz absorber. The joist spaces were each closed in an airtight manner, with one end of the joist box left open. This end will eventually be covered with millwork that has only a few holes/ slots precisely machined into it. These will form the openings of our Helmholtz absorbers. To most people, these few slots will appear as though they are just aesthetic design features, not the working end of a Helmholtz resonator.
The physics of the design also depends upon the chambers being rigid. For this reason, the surface of the riser, upon which you stand, has almost 2000 pounds of sand compacted beneath it.
This provides the necessary rigidity for the Helmholtz chambers that lie below, and prevents footsteps from causing the riser to sound hollow.
If we just drilled our holes into the millwork that forms the opening to the Helmholtz trap (and determines the frequency at which the absorber operates) , based only upon simple equations, we would likely not get the right result, and may even make the room’s bass problems worse! Determining the size of the holes that are needed will require careful on-site acoustic measurements, using computer assisted modelling and a series of trial and error millwork patterns.
Overall, the riser appears exactly the same as any typical riser that you may find in a theatre. For all intents and purposes, it is functionality is invisible, and in no way encroaches upon the aesthetics of the theatre’s design.This is quite an evolution of Herman Helmholtz’s device, 165 years later, and illustrates why commercially available solutions are simply not available, and knowledgable acoustic design is so important.
Making the choice to commit to better audio isn’t a question once you’ve experienced it. Every audio system should be unique, based on the needs of the listeners and the requirements of the space. Thinking about taking your audio system to a more refined state? Contact us today.
- Crestron Home Reviewed: Seamless Integration, Exceptional Control - March 19, 2025
- Do I need a Control System? - March 20, 2024
- Your Smart Home is Only as Good as Your Integrator: The Importance of Superior Aftercare - May 10, 2023

